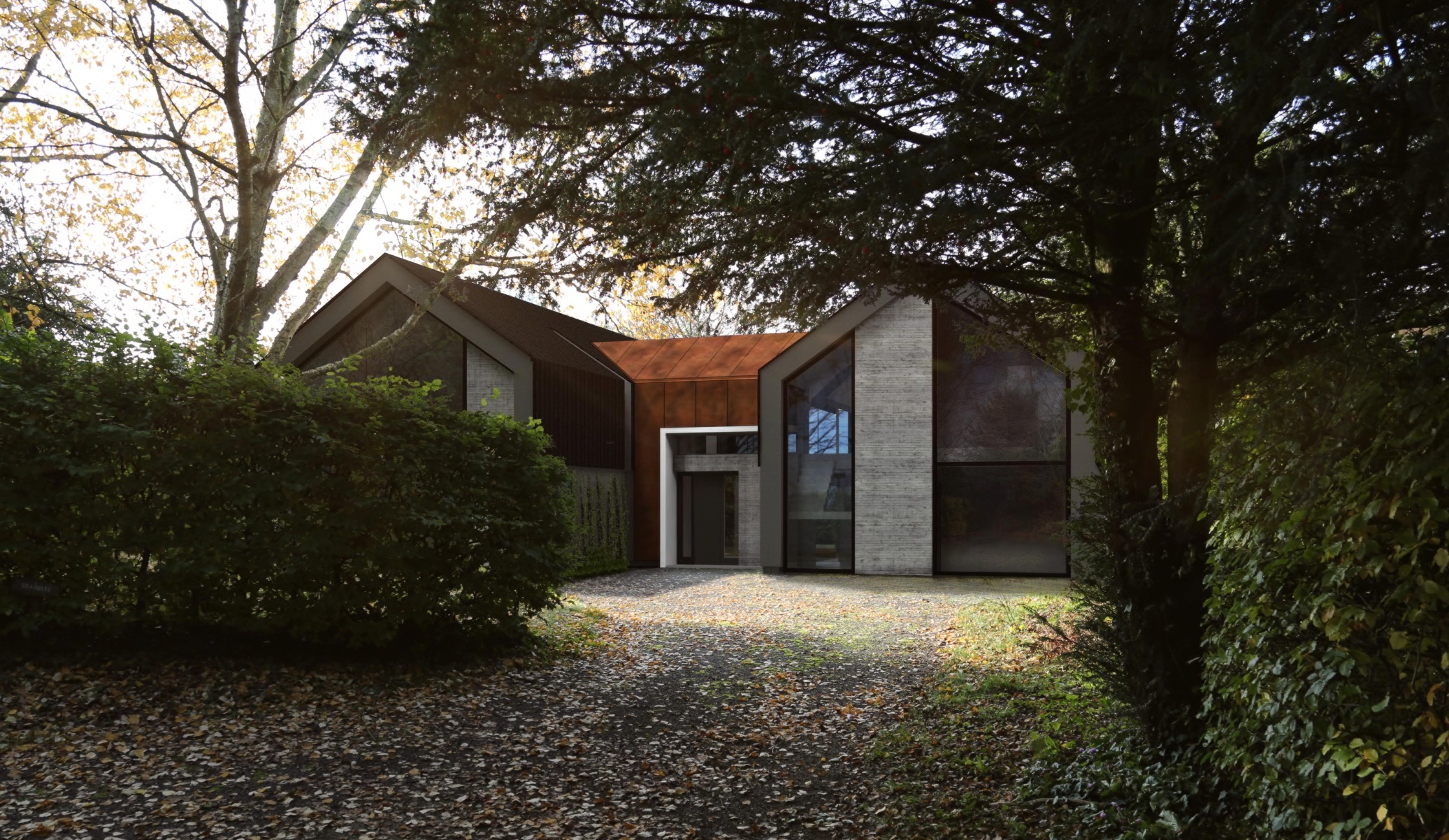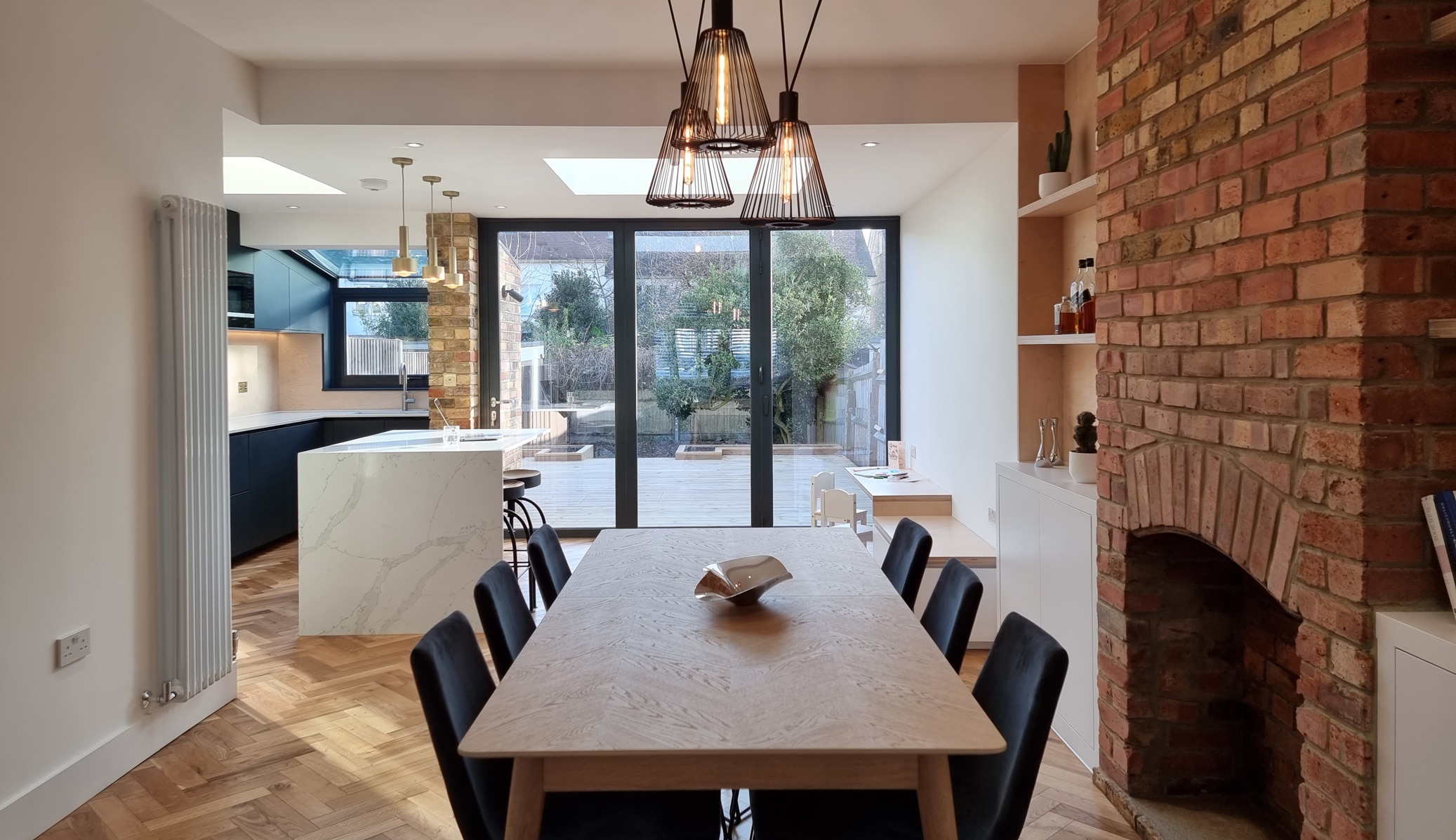Project Description
CRYSTAL PALACE
This renovation project in Crystal palace consisted of major structural work to the Ground Floor and Basement in order to open-up and make the most of all available space in the property.
At Ground Floor level, internal walls were removed to create an open-plan kitchen / living design which opens seamlessly out onto the newly built terrace. At Lower Ground level, the basement structure was altered significantly to create a spacious utility, storage and shower room which opens out the garden.
In addition to the above, Ivanthais fitted a new bespoke-made kitchen, Island, work station, guest toilet, family bathroom and bespoke shelving and under-stair hidden storage. All designed by Brolly Design.
This project took 4months to complete and we are delighted to say the clients are very happy with their new home.
CRYSTAL PALACE
This renovation project in Crystal palace consisted of major structural work to the Ground Floor and Basement in order to open-up and make the most of all available space in the property.
At Ground Floor level, internal walls were removed to create an open-plan kitchen / living design which opens seamlessly out onto the newly built terrace. At Lower Ground level, the basement structure was altered significantly to create a spacious utility, storage and shower room which opens out the garden.
In addition to the above, Ivanthais fitted a new bespoke-made kitchen, Island, work station, guest toilet, family bathroom and bespoke shelving and under-stair hidden storage. All designed by Brolly Design.
This project took 4months to complete and we are delighted to say the clients are very happy with their new home.












MARK HIND
Ivan and his team did a fantastic job. The attention to detail and finish of the job is first class. We now have our dream home.


